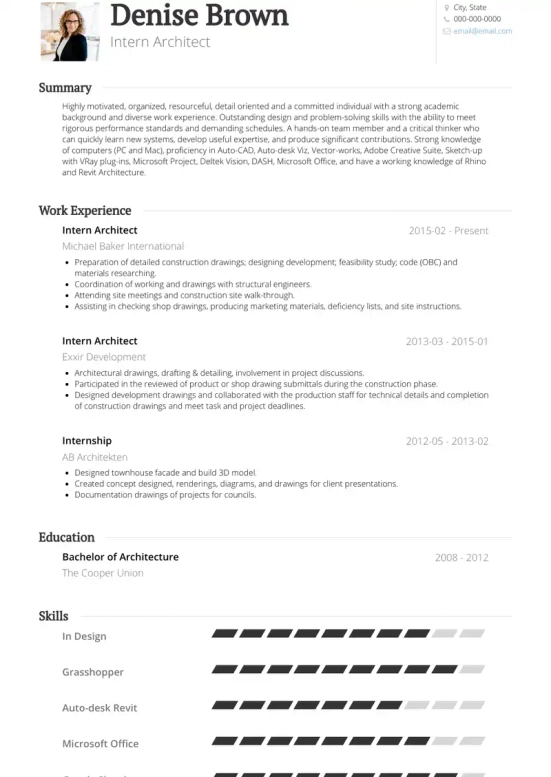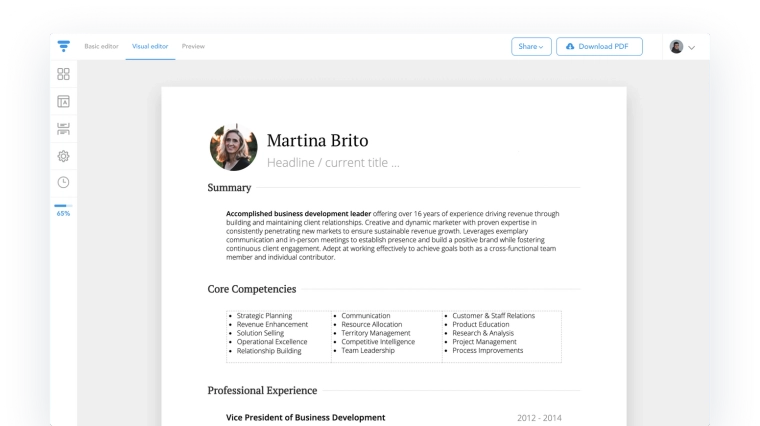Revit Resume Skills for 2021
Learn the top Revit skills to list on your resume with real world examples on how to list them on your resume.

Top 15 Revit Skills for Your Resume
- Sketchup
- Revit
- Microsoft Office
- Lumion
- Adobe Photoshop
- Ms Office
- 3ds Max
- Illustrator
- Archicad
- 3d Max
- InDesign
- Rhino
- Adobe Illustrator
- Etabs
- Microsoft Excel

How to List Revit Skills on Resume
- Perform CFD analysis on ventilation systems of basement and shopping complexes to determine the location of jetfans, supply air or smoke extraction points using Pyrosim/FDS (Including modeling of the 3D model in Revit and calculation of Required Safe Escape Time (RSET) for occupants).
- Combine Trade Models in BIM 360 and Co-ordination of services using Revit and Bluebeam.
- Utilized a cloud-based 3D model environment (Revit) to calculate lumen outputs, design fixture layouts, circuit all lighting, and produce schedules.
- Coordinated with architectural, mechanical, and food service disciplines within Revit.
- Producing relevant drawings and details. Advanced BIM modeling and detailing in Revit including parts, assemblies, split walls, parametric components 2 & 3D drafting.
- BIM modelling with Revit.
- Designing plans in AutoCAD and Revit of various objects: houses, metal structures, stadiums, road drainage pipe scheme.
- Responsible for creating interior design construction drawings and presenting it using 3D model by Revit and 3Ds Max.
Jobs That Demand Revit Skills
- Architect
- Intern Architect
- Site Engineer
- Junior Architect
- Interior Designer
- Internship
- Designer
- Project Manager
- Team Leader
- Project Architect
Other Skills That Are Related To Revit Skills
- Google Sketchup
- Vray
- Sap2000
- Autocad 2d
- Model Making
- MS Project
- Adobe Indesign
- 3d Studio Max
- Primavera
- V-Ray
- Navisworks
- Microsoft Powerpoint
- Solidworks
- Architectural Design
- CAD
Copyright ©2025 Workstory Inc.